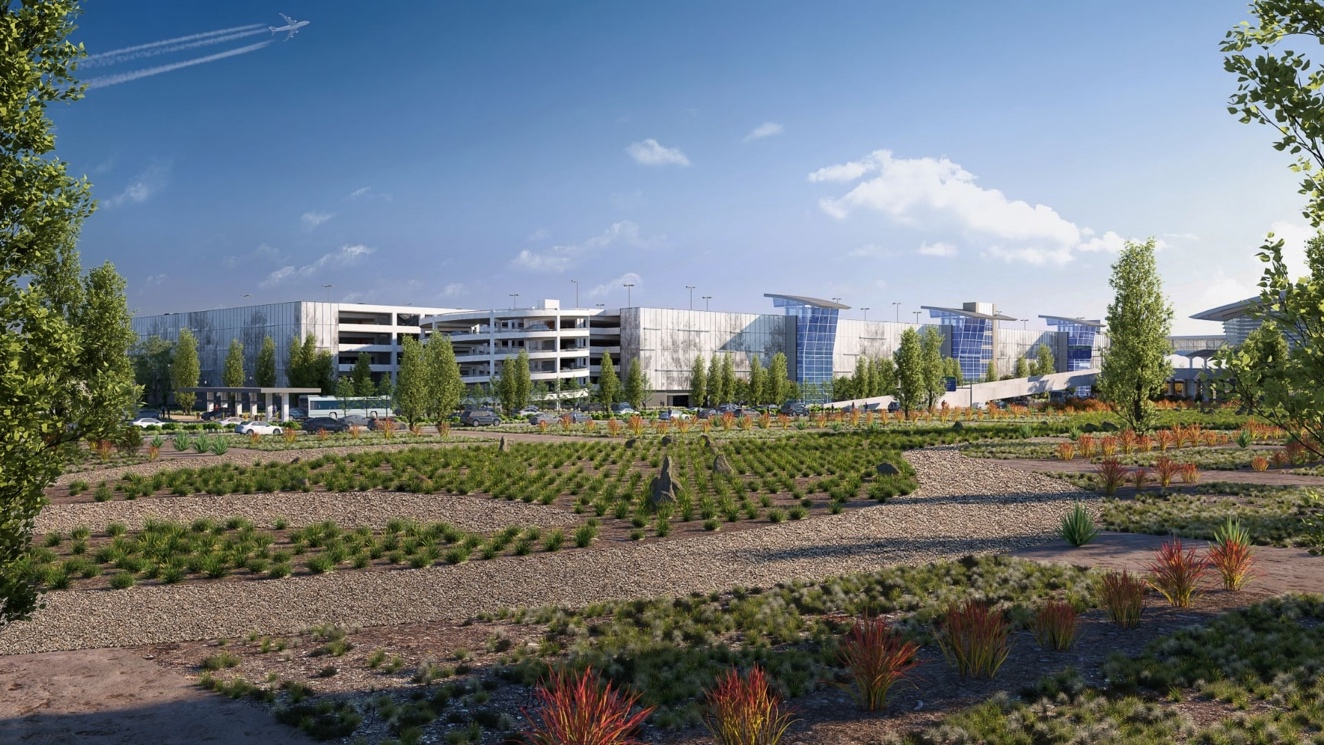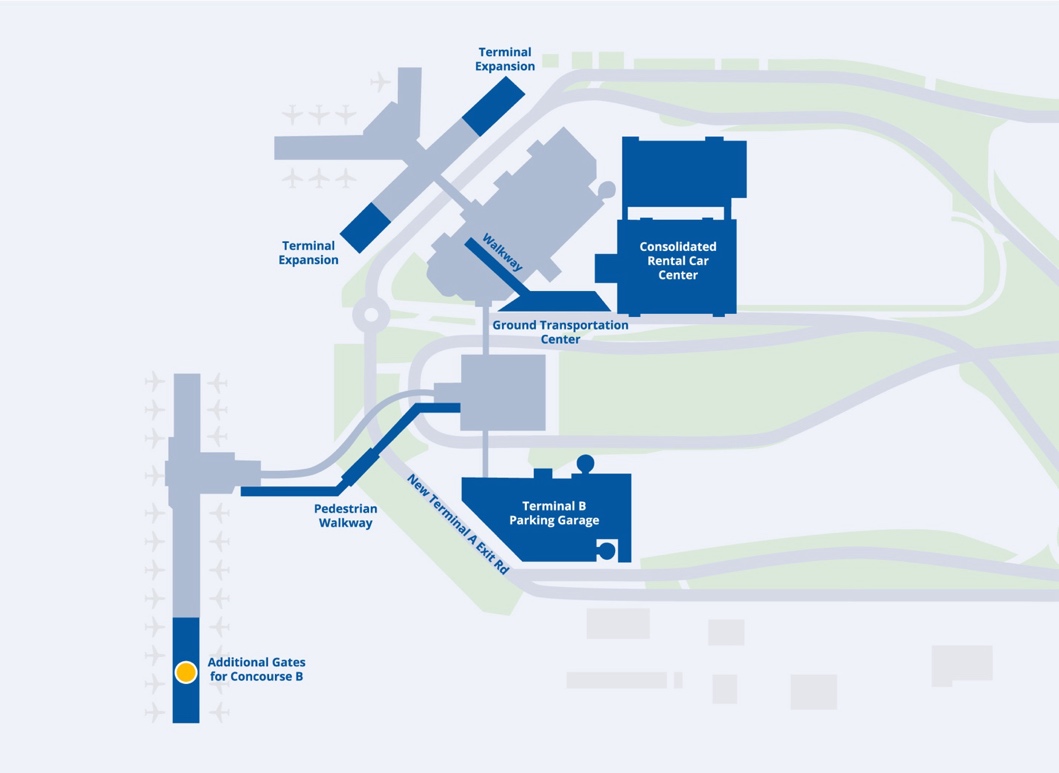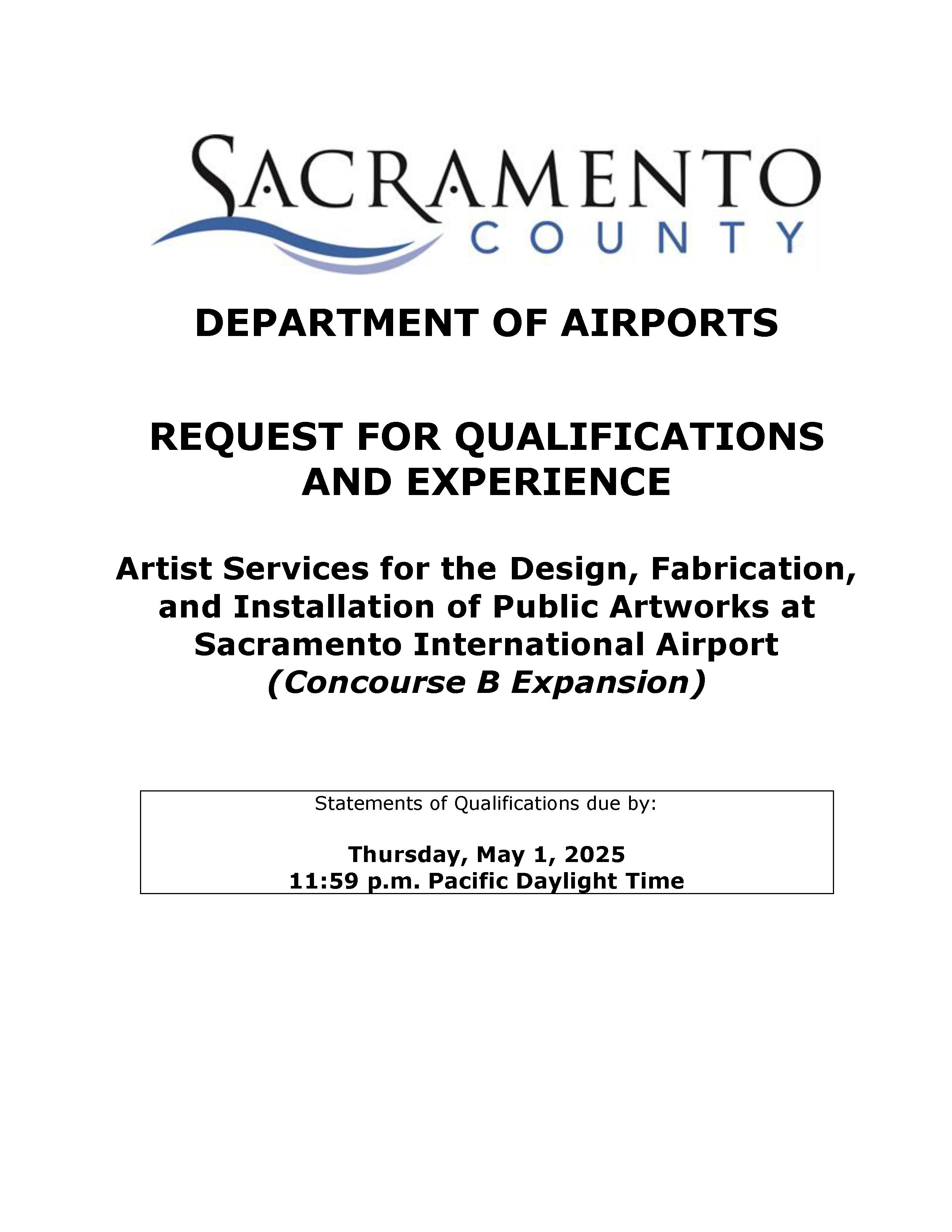-
About
- General Information Learn more about the Sacramento County Airport System. Click here for information such as the system’s mission statement, awards, partners and more.
- News & Events Keep up with everything happening at the Sacramento County Airport System and our airports. Past, present and future news, press releases and events.
- Community Outreach & Customer Service Social Media. Speakers Bureau. Customer Service. PR. Be part of our conversation with the community.
- Planning & Design Interested in the master plan for future expansion and development of airports within our system? Everything you need to know is right here.
- Safety Management Systems Find out about our systematic and structured approach to safety management as well as access to our online form for reporting a safety concern.
- WRAPm 2022 Western Region Airport Property Managers
- Reports Peruse reports and information on airport system issues.
- Aviators Restaurant Survey Files Executive Airport survey summary, survey data, and paper survey copies.
-
Opportunities
- Employment (Jobs) The Sacramento County Airport System and our partners are always looking for new team members. Explore jobs throughout the system here.
- Concessions Resources for Developing a Concessions Business
- Bids & Requests Current proposals, bids and requests are listed here.
- Leasing With leasing opportunities at 3 different airports, the County Airport System has the right space to fit your needs. Explore available spaces here.
- Permits Permits are critical to doing business with the Sacramento County Airport System for purposes such as demonstrations, transportation, film and events.
- Advertising More than 10 million passengers pass through SMF every year, making it the perfect place to share your company's message.
- ACDBE/DBE Programs The Sacramento County Airport System is dedicated to helping minority and women-owned businesses through ACDBE/DBE Programs
-
Environment
- Noise The Sacramento County Airport System has a long history of working with stakeholders to reduce aircraft noise exposure for local residents.
- Wildlife Management The County Airport System is dedicated to ensuring public safety through our comprehensive Wildlife Hazard Management Program.
- Water Conservation Water is one of our most precious resources. Learn what Sacramento International Airport is doing to reduce water consumption
- Sustainability We’re working to make flying greener. Find out more about our efforts to reduce the energy use and overall ecological impact of our airports.
- Contact Us
-
Search
Sacramento County
Select Language
- Department of Airports
- International (SMF)
- Mather (MHR)
- Executive (SAC)
- Franklin (F72)
Select Language
Sacramento International Airport Artwork Request for Proposals and Experience
Artist Services for the Design, Fabrication, and Installation of Public Artworks at Sacramento International Airport (Concourse B Expansion)
About the Sacramento County Department of Airports Request for Qualifications and Experience (RFQ&E)
Deadline to submit qualifications and experience: May 1, 2025
Artist Services for the Design, Fabrication, and Installation of Public Artworks at Sacramento International Airport (Concourse B Expansion)

Project Overview
The Department announced on February 1, 2023, a $1.4 billion expansion program collectively known as “SMForward” that will reshape the Airport to accommodate projected passenger growth over the next seven years.
SMForward, which includes six major construction projects, represents a historic opportunity to integrate art into the traveler’s experience while reinforcing and contributing to the Sacramento region’s identity. When completed, SMForward will include permanent artworks inside and outside the new buildings, on the facade of the new parking garage facility, within the new pedestrian walkway, at the new Terminal B gates, and at sites in and around the new Ground Transportation Center. These new works will add to the more than two dozen artworks already gracing the Airport’s public spaces. This RFQ&E is a call for multiple artwork opportunities under SMForward’s Concourse B Expansion project.
Artwork Sites and Budgets
This RFQ&E includes the following project site. All budgets set forth below are inclusive of all costs associated with delivering the services described in this RFQ&E, including artists’ fees, and costs associated with design, fabrication, and installation of artwork, including transportation.
CONCOURSE B EXPANSION
ART BUDGET: $25,000–$200,000
Number of commissions or direct purchases of existing artworks: 4–6
Six (6) additional gates will be added to the west end of Concourse B. These areas are primarily for passengers awaiting departure but also for arriving passengers. They are areas of interlude that give the viewer time to slow down and reflect before, after, or between flights. The opportunity here is to invite travelers deeper into the works of art and revel in their detail, sparking moments of curiosity, contemplation, and calm.
In collaboration with the architect, spaces to hang two-dimensional works of art or low-relief wall pieces will be designed at multiple gates. Artworks for these spaces could be large or small scale and commissioned or purchased with budgets ranging between $25,000 to $200,000. This opportunity was specifically created to engage Artists who do not have Public Art experience. This site is open to qualified regional artists
Eligibility
Professional artists or artist teams residing in the Sacramento region are eligible to apply. This includes the counties of Sacramento, Amador, Calaveras, Colusa, Contra Costa, El Dorado, Placer, San Joaquin, Solano, Sutter, Yolo, and Yuba.

Project Timeline
| RFQ&E Issuance | March 25, 2025 |
| SOQ&E Submission Deadline | May 1, 2025, 11:59 pm (PST/PDT) |
| First Panel Review Meeting – Selection of Finalists | Summer 2025 |
| Finalist Orientation Meetings | Summer 2025 |
| Second Panel Review Meeting – Interview Finalists | Fall 2025 |
| Artist Selected and Awarded Contract | Fall 2025 |
| Contract Agreement Executed | Fall 2025 |
| Artwork Fabrication | Fall 2025 – Spring 2027 |
| Artwork Installation | Spring 2027 |
Download the SMF Artwork RFQ
Download the SMF Artwork RFQ here. All active participation within the SMF Artwork RFQ process will occur on SlideRoom.
SlideRoom RFQ Portal
How to apply
Applications are available through SlideRoom, an online application system for calls for entry. There is no charge to artists for using SlideRoom. Please be sure to allow adequate time to submit your application as technical difficulties can occur. Applications that are mailed, emailed, faxed, or hand-delivered will not be considered.
Applications will not be accepted after the May 1, 2025, 11:59 p.m. (PST or PDT) deadline.
Application materials include:
- Resume
- Letter of Interest
- 10 images of previous work
- Image descriptions
Questions
All inquiries regarding this RFQ&E and any request for clarification of the contents of this RFQ&E must be directed in writing via e-mail to Air-SMForward-Art@saccounty.gov no later than April 17, 2025, at 2:00 PM, Pacific Daylight Time. Please include “Art RFQ” in the subject line.

Airport Website
Translate
